Construction de 2 chalets au Sappey
Réalisation 2008-2009
Les chalets sont situés sur un versant orienté nord. Ils s’adaptent à la pente en se retournant vers le sud et s’organisent autour d’un accès commun.
La construction est en ossature bois reposant sur un socle en béton. Les boisages extérieurs et intérieurs sont en mélèze.
Un grand soin est apporté à la finition et au concept énergétique.
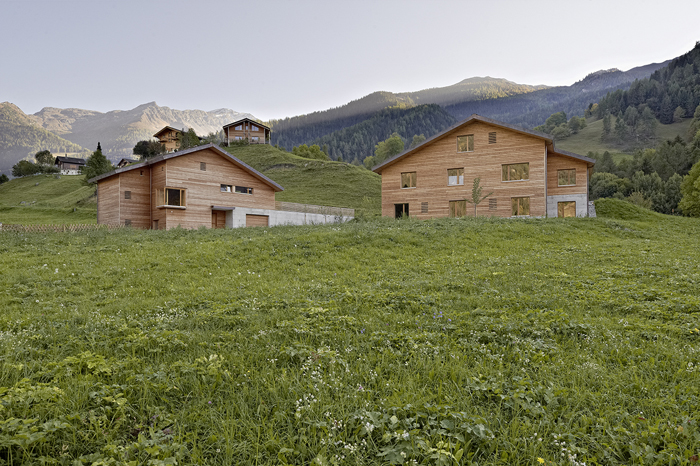
photo F. Bertin
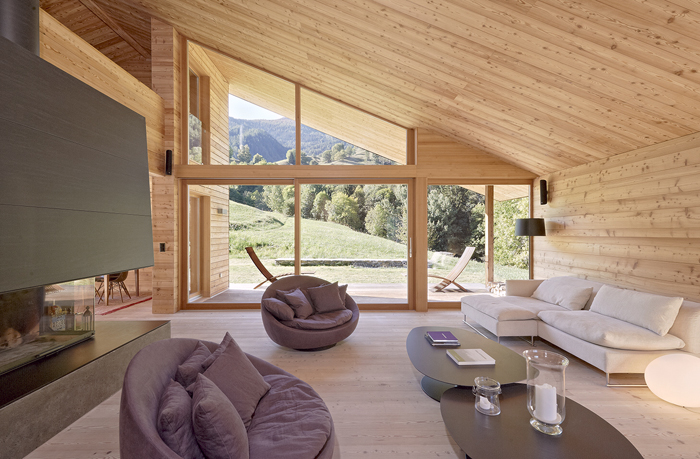
photo F. Bertin

photo F. Bertin
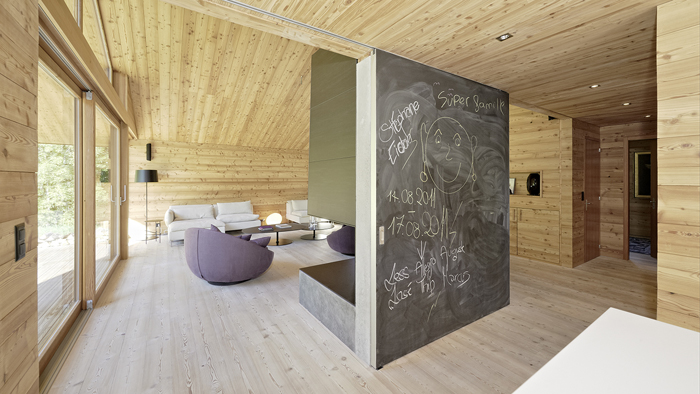
photo F. Bertin
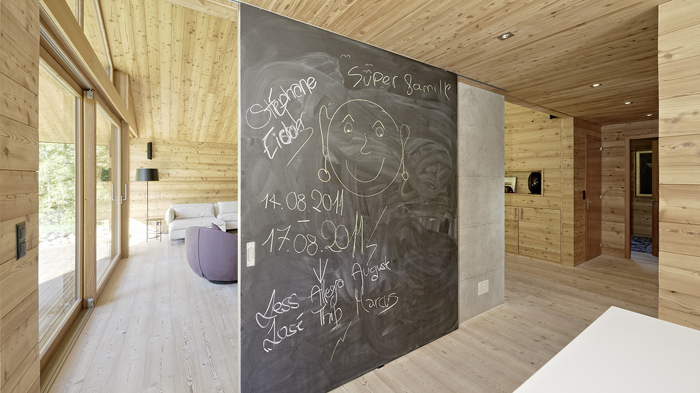
photo F. Bertin
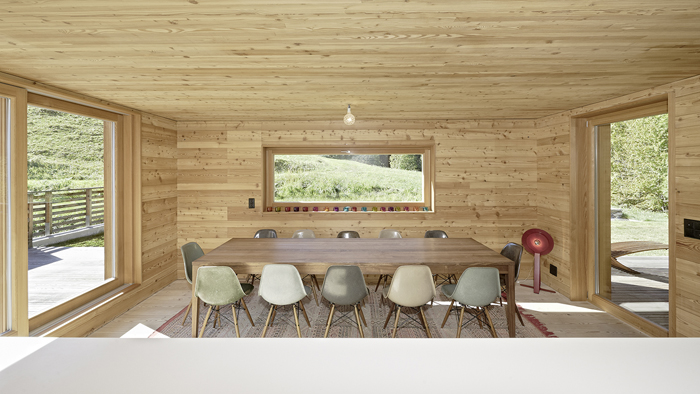
photo F. Bertin
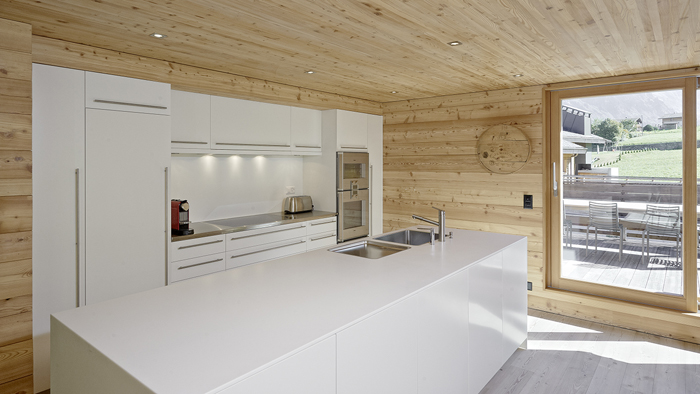
photo F. Bertin

photo F. Bertin
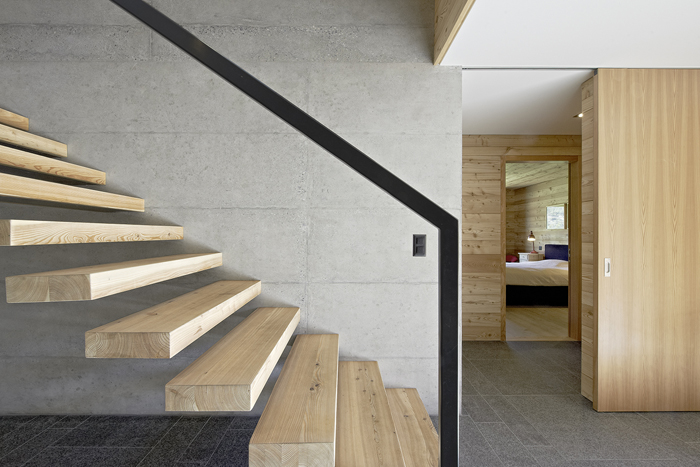
photo F. Bertin
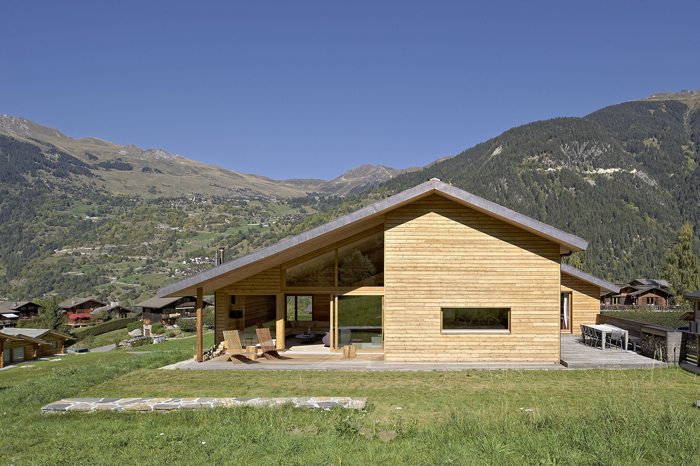
photo F. Bertin
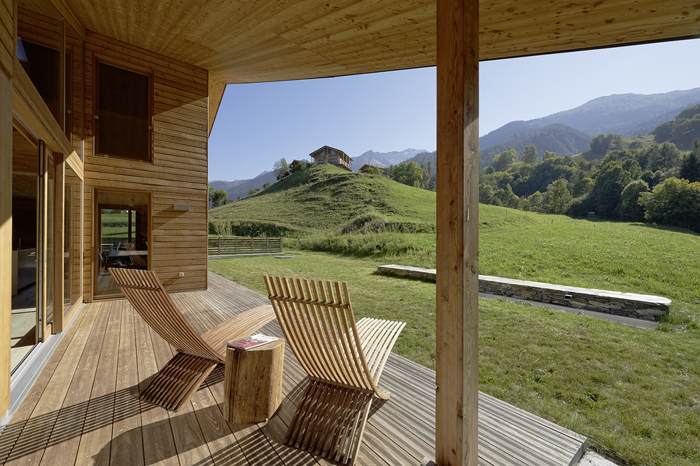
photo F. Bertin
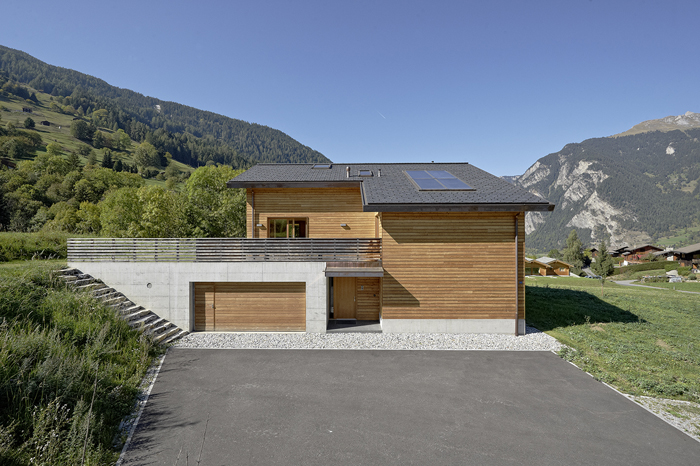
photo F. Bertin
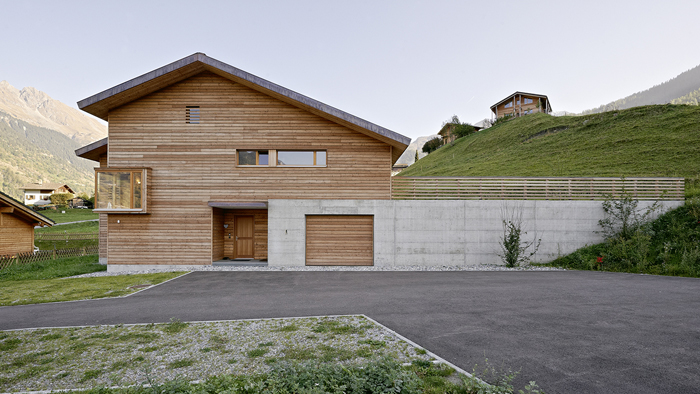
photo F. Bertin
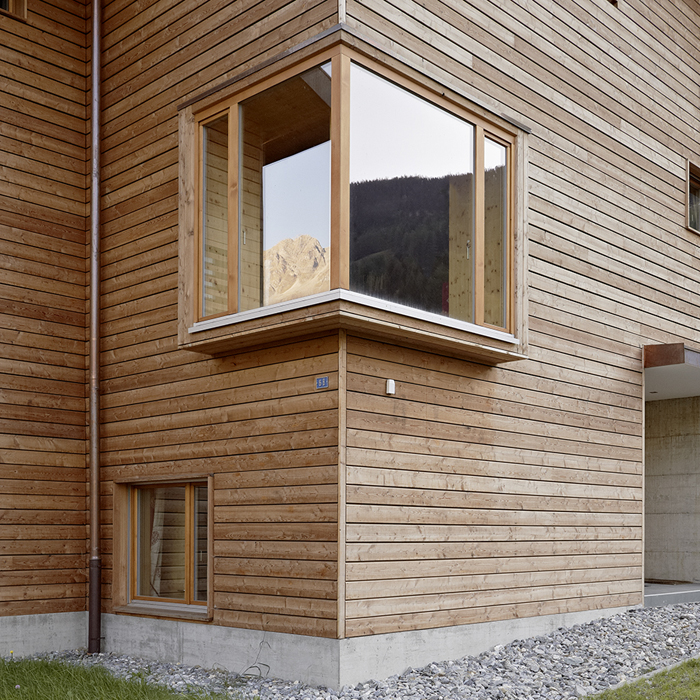
photo F. Bertin
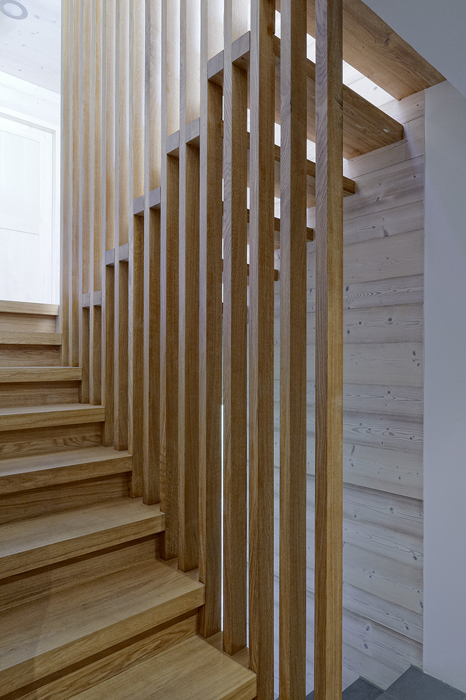
photo F. Bertin
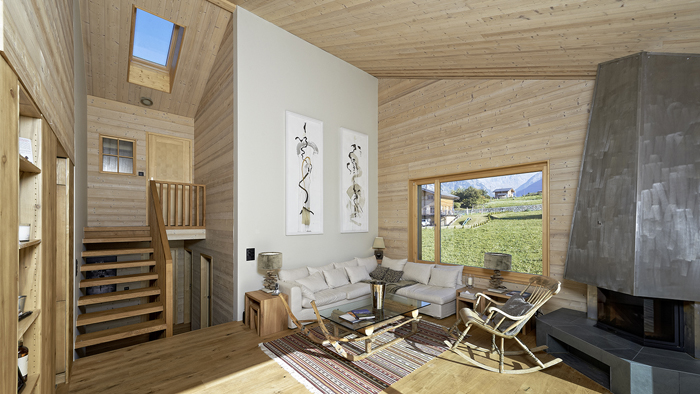
photo F. Bertin
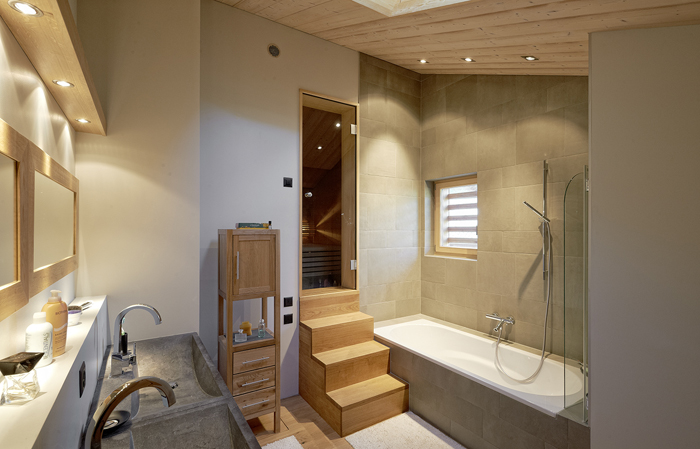
photo F. Bertin
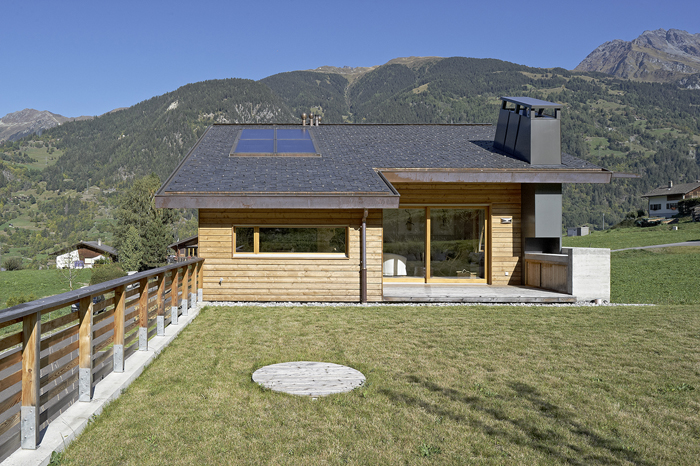
photo F. Bertin
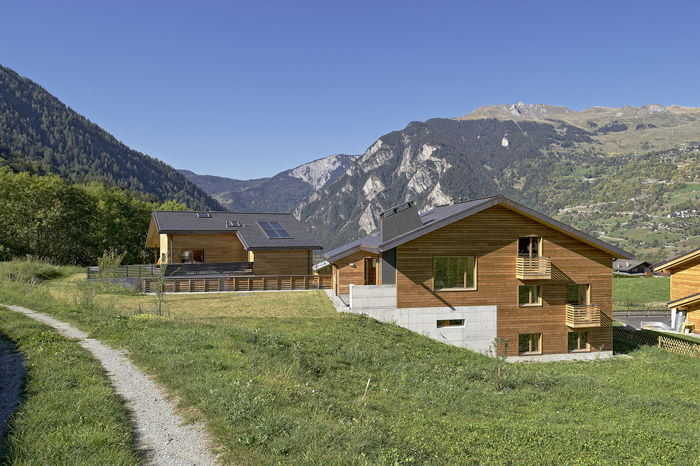
photo F. Bertin
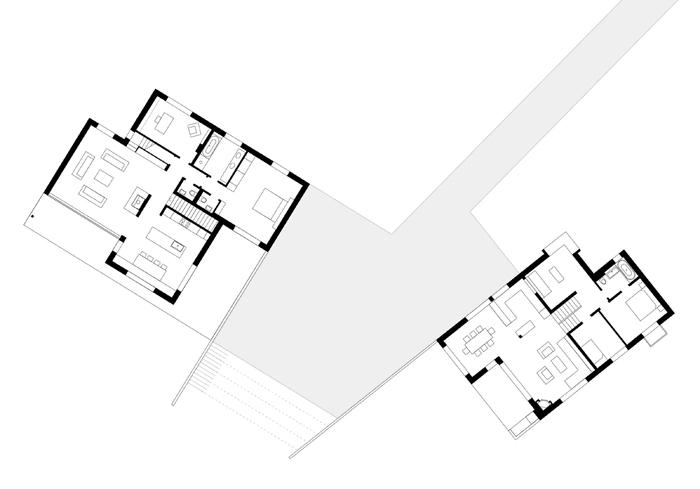
plans